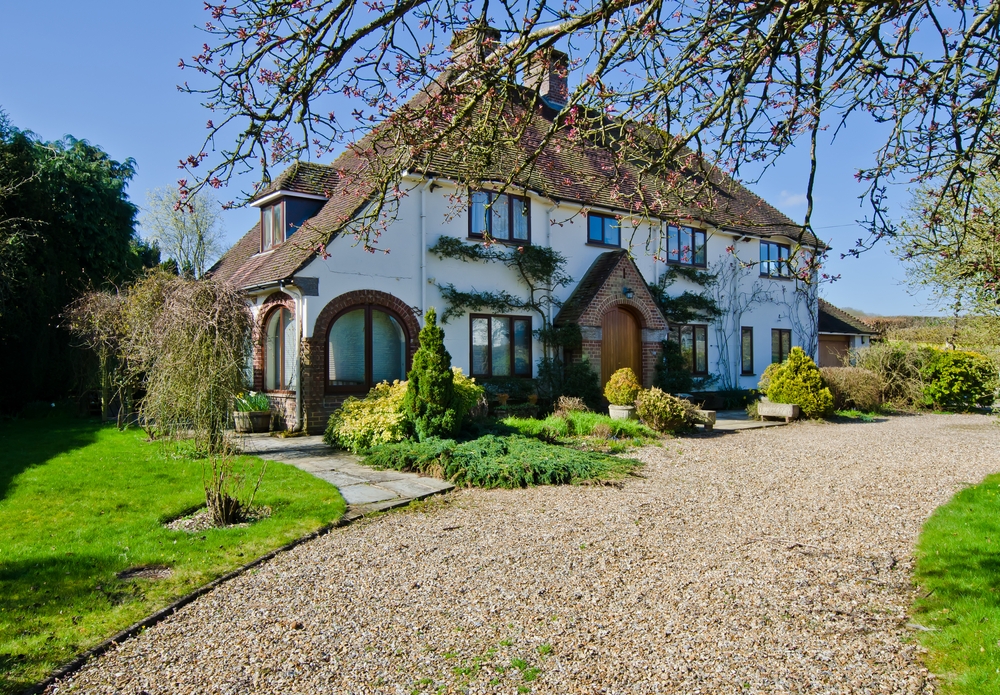
Location, Location, Location!
ID #:581712$910,000
684 WASHINGTON ST
Braintree, MA 02184
Bedrooms: 6
Bathrooms: 2
Year Built: 1905
Square Feet: 5,000
Min. Down: N/A
Lot Size: N/A
Garage/Parking: 2
HOA Fees: N/A
Floors: 2
Contact Info
County N/A
Taxes N/A
Total Rooms N/A
Property Type: Multi-family
Sale Type:New
Subdivision: Braintree, Mass
Presented By:
Property Details
Description:
2 Family in the heart of Braintree! Minutes walking distance to shopping, dining, schools, and public transportation (on bus route as well as minutes from red and purple line trains). Roof as well as both heating systems replaced/upgraded in 2011 as well as most electrical. The electrical upgrade included new line from the pole, 2 new cans, one for each unit, and a third electrical can to incorporate common areas should the units be divided into condos. All cast iron plumbing was replaced with PVC in 2011 as well as updates to the kitchen and bath. Front porches rebuilt in 2011 as well. Walk up attic with approx 1000sf of storage space. Walk in basement with approx 1200sf of storage space. Basement could be sectioned off and be rented out as storage units. 1st floor has an additional room used as a master bedroom as well as a basement room. 1st floor pantry is rough open so you can finish it how you want! 2 car off street tandem parking for each floor on either side of the house. Towns 4th of July parade goes right by the front of the house and only a few minutes to walk to see the fireworks!
Features
Property Features:
- Stove
- Dishwasher
- Refrigerator
- Laundry Electric Hookup
- Carpet
- Hardwood
- Forced Air
- Smoke Free
- Porch
- Walk-in Pantry
- Dining Room
- Living Room
- Family Room/Great Room
- Attic
- Basement
- Bonus Room
- Main Floor Bathroom
- Main Floor Bedroom
Lot Features:
- Sidewalks
- Street Lights
Community Features:
- Within 5 Miles from Park
- Close Distance from Schools
- Close Distance to Town/Shopping
For additional information on this property click here.
Partner Provided Listing
Information provided is for viewer's personal, non-commercial use and may not be used for any purpose other than to identify prospective properties the viewer may be interested in. All information is deemed reliable but its accuracy is not guaranteed and the viewer should independently verify all information.



