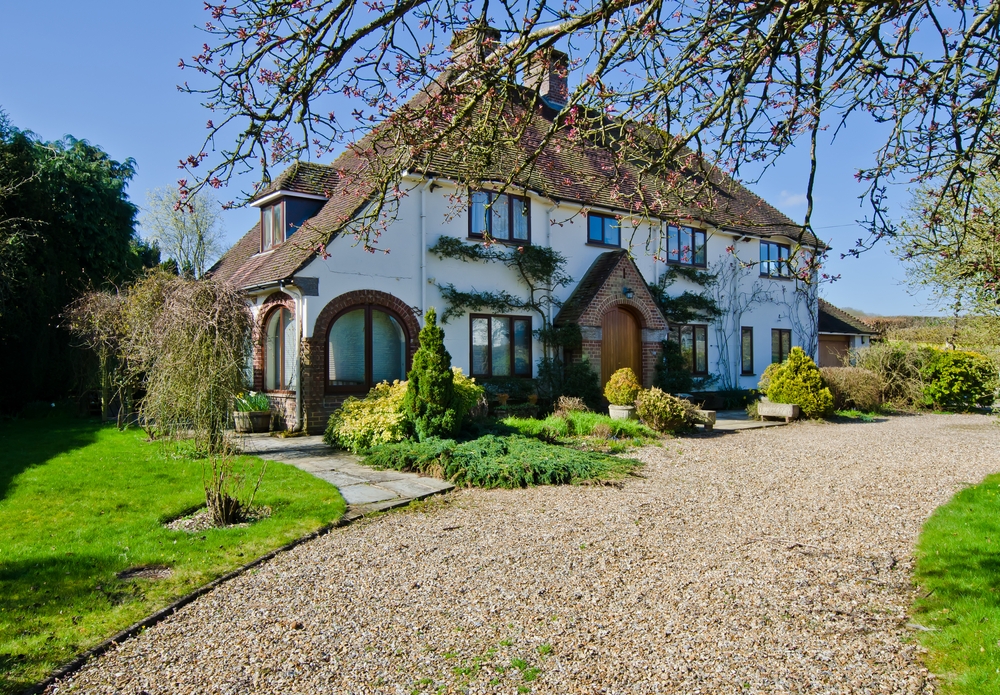
SOLD!
ID #:431756$384,900
Oceanport, NJ 07757
Bedrooms: 4
Bathrooms: 2.5
Year Built: 1958
Square Feet: 2,100
Min. Down: N/A
Lot Size: 100x100
Garage/Parking: 1
HOA Fees: N/A
Floors: 4
Contact Info
County Monmouth
Taxes N/A
Total Rooms 8
Property Type: Single Family (Detached)
Sale Type:Resale
Subdivision: Wolf Hill
More Information:
Property Details
Description:
This property has 4 level(s), 4 bedroom(s), 2.5 bath(s), 1 car garage/car port and is approximately 2100 sq. ft. The property is located on a lot approximately 100x100.
Tree lined. Big yards. Kids on bikes. Adults with dogs. Transformed 1958 split-level to 21st century. Good bones. From shag rugs and linoleum to ceramic tile and oak and Brazilian Cherry floors throughout. From popcorn ceiling to textured ceilings. From builder's fixtures to paddle fans and pretty light fixtures. 4 bedrooms including unusual 2005 master bedroom suite addition. 2 1/2 baths. Freshly painted. New roof with new ventilation fan. Den with fireplace. Original Dolly Madison kitchen. Patio and fenced-in backyard. Privet hedges on 2 sides. Arbor Vitas and Euonymus along back fence. Lots of established plantings. Sprinkler system. Small attached garage. Clean 8' ceiling basement with washer/dryer and solid concrete double utility sink. Additional storage in attic. Upgraded front porch/walkway. House is waiting for new owner to make it a home. Just a 5 minute drive to mall and Exit 105 on the NJ Parkway and Rte 18. Approx 2100 sq ft.
Features
Property Features:
- Oven Gas
- Dryer Gas
- Stove Gas
- Stove
- Dishwasher
- Refrigerator
- Patio- Concrete
- Patio - Slate
- Vinyl Siding
- Porch
- Italian Ceramic
- Hardwood
- Gas Heat
- Fireplace Woodburning
- Basement - Partial
- Central Air
- Forced Air
- Renovated
- Smoke Alarms
- Fenced Yard
- Garage (Attached)
- Attached Parking
- Den
- Master Bedroom Suite
- Dining Room
- Living Room
- Attic
- Basement
- Split-Level
- Traditional
Lot Features:
- Mature Landscaping
- Lot: Level
- Sidewalks
- Street Lights
Community Features:
- Dogs Allowed
- Cats Allowed
- Within 5 Miles from Park
- Within 5 Miles from Fitness Center
- Within 5 Miles from Roller/Ice Rink
- Within 5 Miles from Town/City/Shopping
- Close Distance from Schools
- Community Playground
- Community Park
- Golf Course
For additional information on this property click here.
Information provided is for viewer's personal, non-commercial use and may not be used for any purpose other than to identify prospective properties the viewer may be interested in. All information is deemed reliable but its accuracy is not guaranteed and the viewer should independently verify all information.


