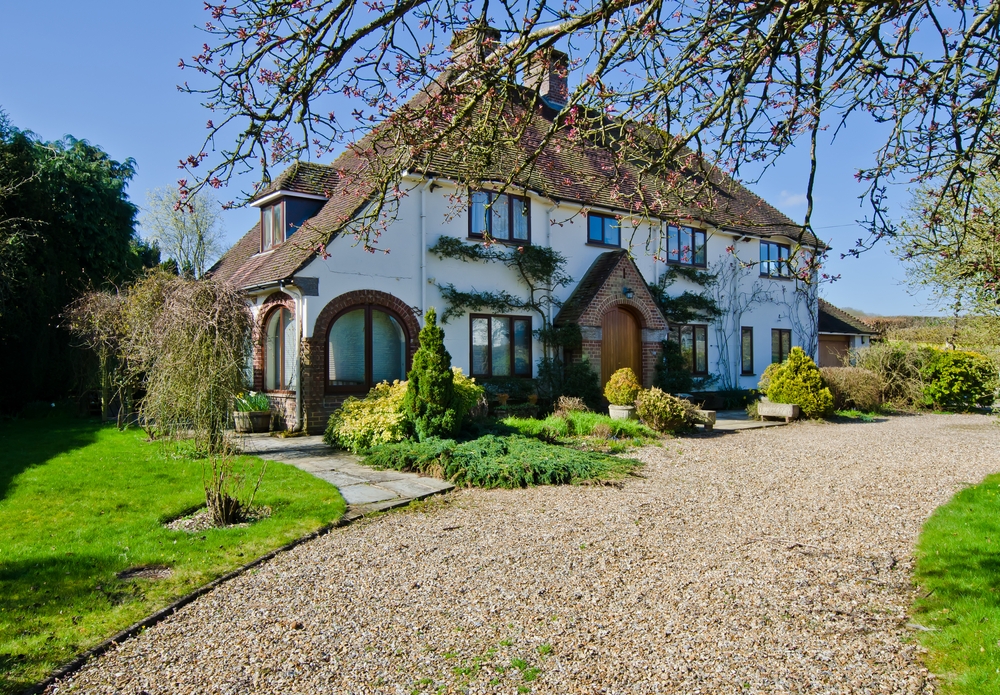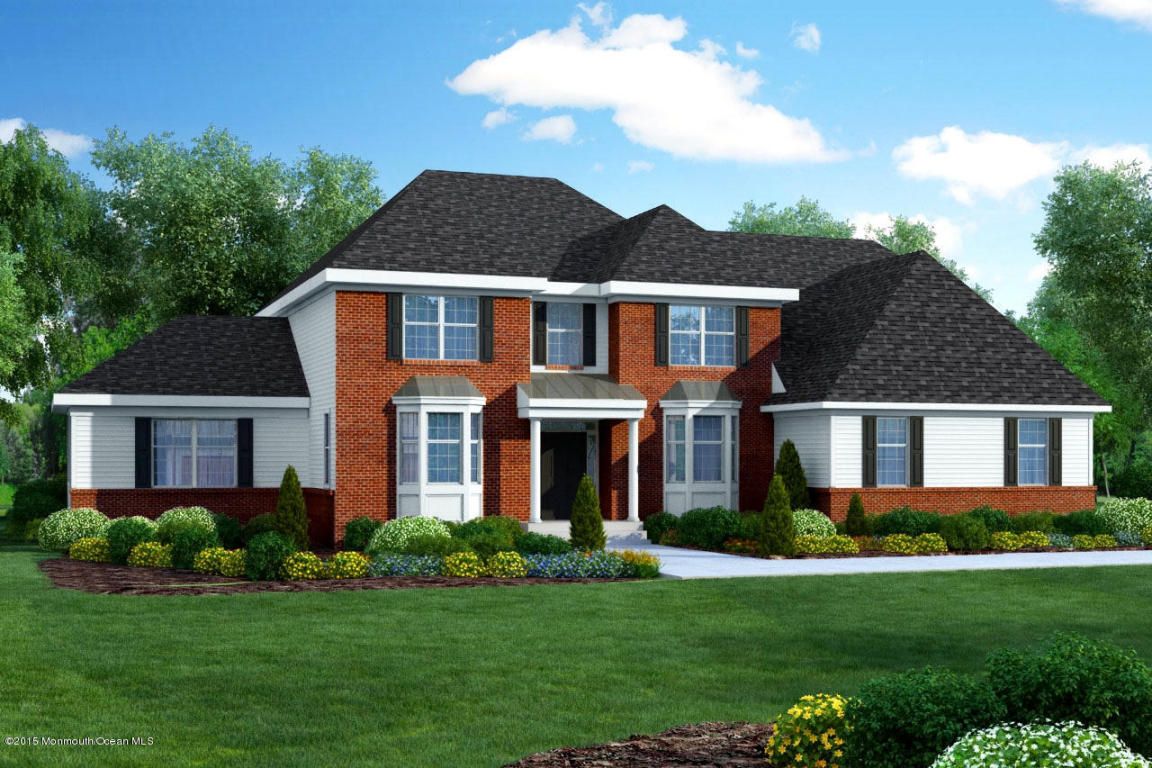
Estates at Robbinsville
ID #:21503175Presented By:

Anita Kaźmierczak Director of Sales and Marketing HP Development
Property Details
Description:
''Estates at Robbinsville'' is a community of 19 Homes to be built around New Cul-de-Sac in Prestigious section of Robbinsville. The dramatic Two-Story Sutton Model Entry leads to a Grand house with multiple floor plan options featuring a Study or Optional First Floor Bedroom Suite,Two Story Family Room w Gas FP, Lg Eat-in Kitchen w Center Island, Granite counter tops & SS appliances. Other highlights include: Formal Living Rm & Dining Rm, Kitchen w Center Island and a Breakfast area, private Study, Princess Suite, Jack & Jill Bath and gorgeous Second-floor Overlook. Master Suite features lg Walk in closet/s and is separated from secondary Bedrooms. This open & Versatile floorplan is an excellent design for raising a family or entertaining. Lot Premium not included in List Price.
For more info or apptm to view please text/call listing agent Anita Kazmierczak at 732 547 2710 email anita@betterhomesus.com
http://estatesatrobbinsville.com
Property Details:
Baths:Full: 3
Baths:Half: 1
Garage: Attached,Other - See Remarks
Living Room: Floor - Wood
Fireplaces: Yes
Basement: Full,Other - See Remarks
Kitchen: Center Island,Sliding Door,Pantry,Granite Counter,Floor - Ceramic,Eat-In,Ceramic Tile
Floors: Ceramic,Wood,W/W Carpet,Tile,Other - See Remarks
Sub-Type: Detached
Heat AC: 2 Zoned AC,Forced Hot Air,Central Air,2 Zoned Heat
Foyer: Floor - Wood,Two Story
Style: Colonial
Included: Dishwasher,Timer Thermostat,Stove,Screens,Microwave
Interior
: Attic - Pull Down Stairs,Recessed Light,Ceilings - 9Ft+ 1st Flr
Information provided is for viewer's personal, non-commercial use and may not be used for any purpose other than to identify prospective properties the viewer may be interested in. All information is deemed reliable but its accuracy is not guaranteed and the viewer should independently verify all information.



