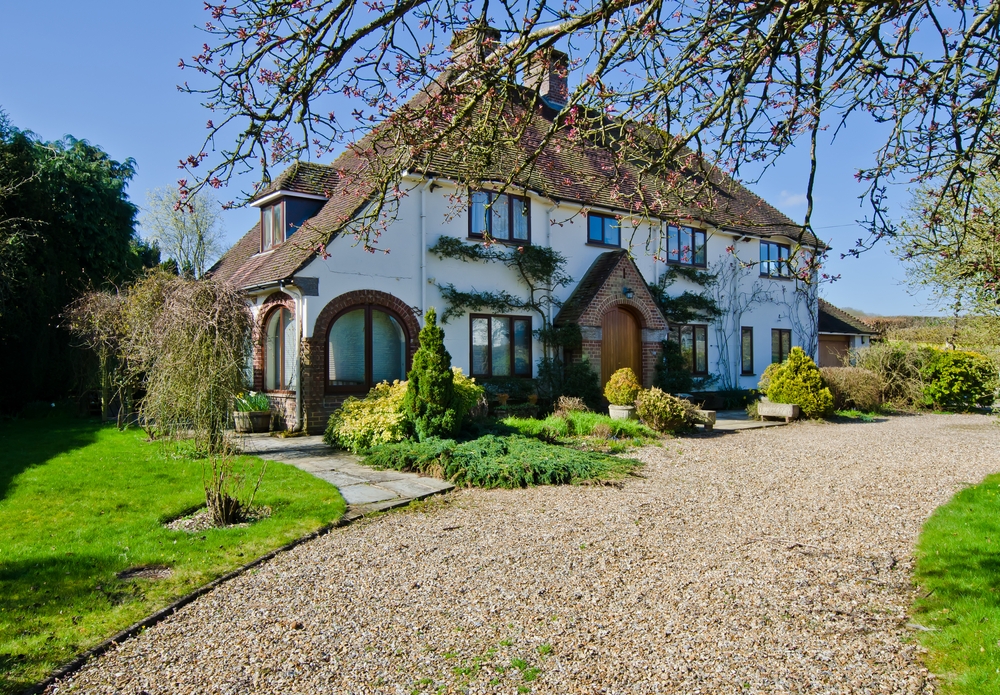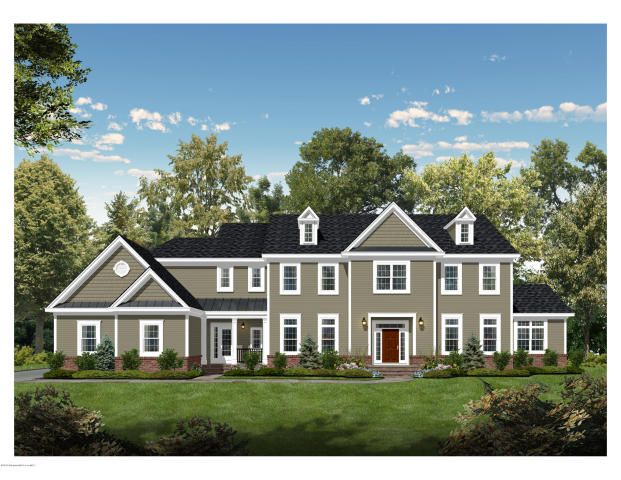
4BR 3.1BA Colonial in New Community!
ID #:21614597Presented By:

Anita Kaźmierczak Director of Sales and Marketing HP Development Marlboro NJ
Property Details
Description:
“Estates at Holmdel Fields” is the newest community of 19 single-family homes which are nestled between Rt 34 and Holmdel Rd in Holmdel NJ. While having access to shopping, fine dining, major roadways, the Jersey Shore, top schools and nearby recreation facilities, your home will feel like an island oasis, your place to retreat. These prime home sites are located on a secluded cul-de-sac featuring wooded rear yards and buffers, creating a quaint environment, and a real sense of community. Leyton model main entry features dramatic angled front staircase anchors a grand floor plan which includes large rooms and such unique spaces as a walk-in pantry and china closet. A second front entrance and an optional staircase from the garage to the basement are unique to this model.
A private front study, formal living with direct entrance to large conservatory and dining rooms with high ceilings enhance this homes open, airy feeling. The large gourmet kitchen with center Island and an adjacent breakfast area opens to the two story family room with gas fire place and access to a convenient rear stair. Upstairs, the lavish master bedroom suite feature roomy walk-in closets, a large and luxurious master bath with soaking tub. Other highlights include a powder room off the foyer, "princess suite", a "Jack-and-Jill" bath, convenient second-floor laundry and optional sitting room.
All base models include large conservatory, spacious 10ft ceilings on the first floor and 9ft ceilings on the second floor, gourmet kitchen layout with granite countertops, three-car garage, sheet rocked and painted with interior access, steel reinforced poured concrete basement, all copper wiring, paved driveway, concrete walkway.
Structural options offered at extra cost include additional bedrooms, in law suite, and sunroom, all of which provide flexibility.
"Estates at Holmdel Fields" affords homebuyers the opportunity to further personalize their homes with the ability to select designer options as follows: Appliances, Bath accessories, Cabinets, Countertops, Electrical fixtures, Exterior doors, Fireplaces, Flooring, Garage doors, HVAC options, Stairs & rails, Interior trim, Plumbing fixtures, Structural wiring/alarms, Landscaping and much more.
The renderings depicted on the website represent an artist concepts of current development and design concepts. Buyer can select color combos for the exterior of their home. The renderings are not intended to show specific details. We reserve the right to make modifications or changes without notice or obligation to the floor plan, site plan, house location or orientation map, or any of the features, options or designs shown. All dimension shown are approximate. Options shown are offered for an additional cost. This material shall not constitute a valid offer in any state where prior registration is required or void by law.
Lot Premiums are not included in list price.
Information provided is for viewer's personal, non-commercial use and may not be used for any purpose other than to identify prospective properties the viewer may be interested in. All information is deemed reliable but its accuracy is not guaranteed and the viewer should independently verify all information.



